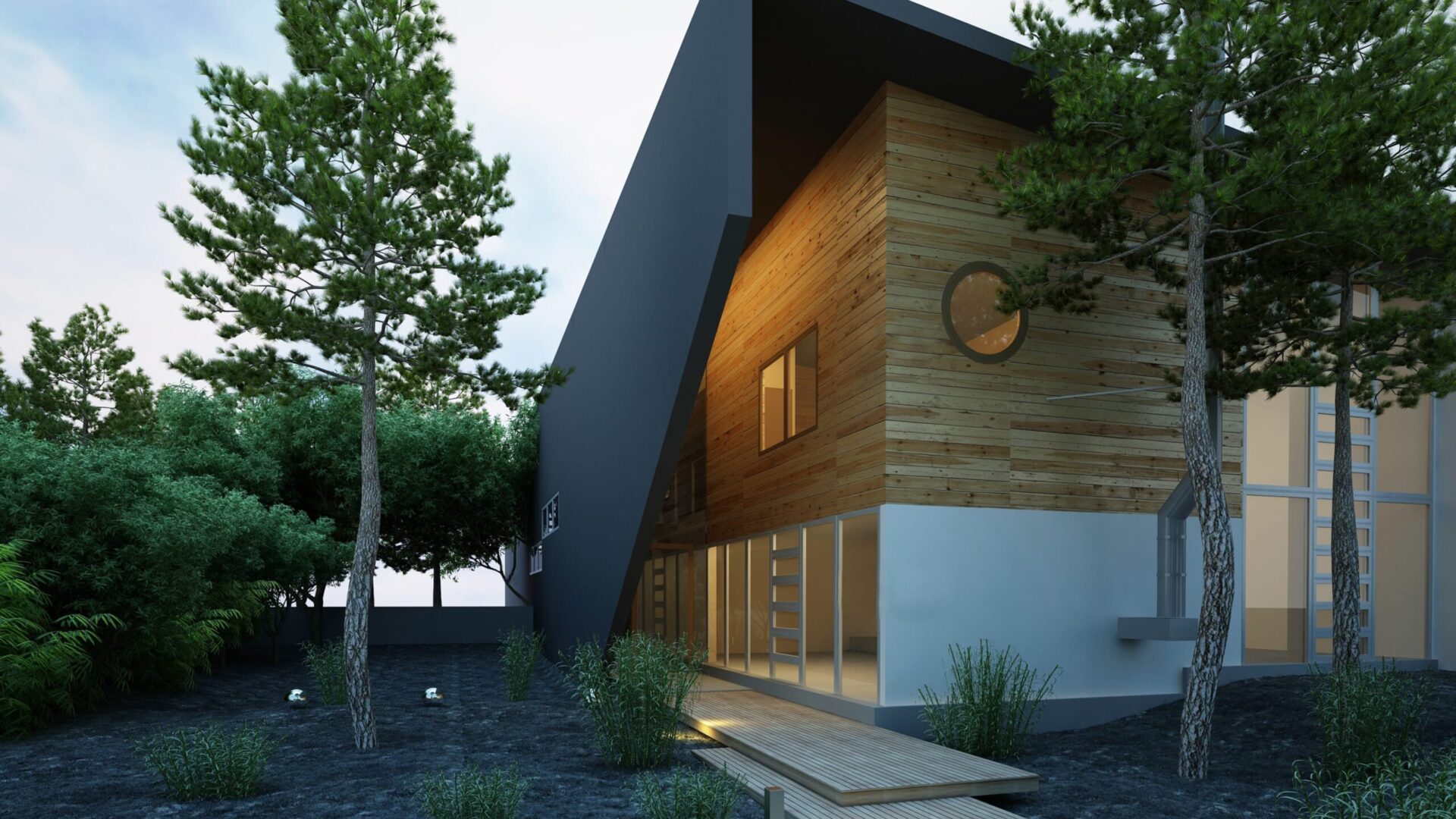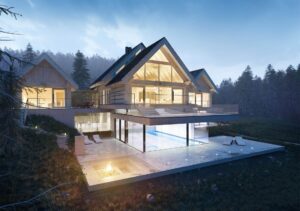Design and Space Planning


At YO BE Interior Engineering, we believe that great design is not just about aesthetics—it's about how a space works. Our Design and Space Planning services are dedicated to creating environments that are both beautiful and functional, ensuring that every square foot is used to its fullest potential.

Our approach to design and space planning is rooted in a deep understanding of how people live and work. We begin by analyzing your space and identifying your specific needs and goals. Whether you're looking to create a cozy home, an efficient office, or a vibrant retail space, our team tailors each plan to optimize flow, functionality, and comfort.
Space Analysis: We start by assessing your current space, taking into account its size, shape, and existing features. We identify opportunities and challenges, laying the groundwork for an effective design plan.
Layout Design: Based on our analysis, we create detailed layout designs that maximize the use of space while ensuring that it meets your functional needs. Our layouts are designed to enhance movement, interaction, and usability.
Zoning: Effective zoning is key to creating a well-organized space. We divide the area into distinct zones for different activities, ensuring that each zone serves its purpose without disrupting the overall flow of the space.
Furniture Placement: The placement of furniture can make or break a space. We carefully plan the arrangement of furniture to complement the layout and enhance the room's functionality and aesthetics.
Lighting Planning: Lighting is an integral part of space planning. We design lighting schemes that not only illuminate the space effectively but also create the right ambiance for each zone.
Storage Solutions: Efficient storage is essential for maintaining a clutter-free environment. We design custom storage solutions that integrate seamlessly into your space, ensuring that everything has its place.
Future-Proofing: Our designs are created with flexibility in mind, allowing your space to adapt to changing needs over time. We consider potential future uses and growth, ensuring your space remains functional for years to come.
Expertise in Space Optimization: Our team has extensive experience in optimizing spaces of all sizes and types. We know how to make the most of even the most challenging layouts.
Tailored Solutions: Every space is unique, and so is our approach. We create custom space plans that are tailored to your specific needs and preferences.
Attention to Detail: We believe that the success of a space plan lies in the details. From the placement of a window to the height of a counter, we consider every detail to ensure a cohesive and functional design.
Holistic Design: Our space planning services are integrated with our interior design process, ensuring that the final result is not only functional but also visually harmonious.